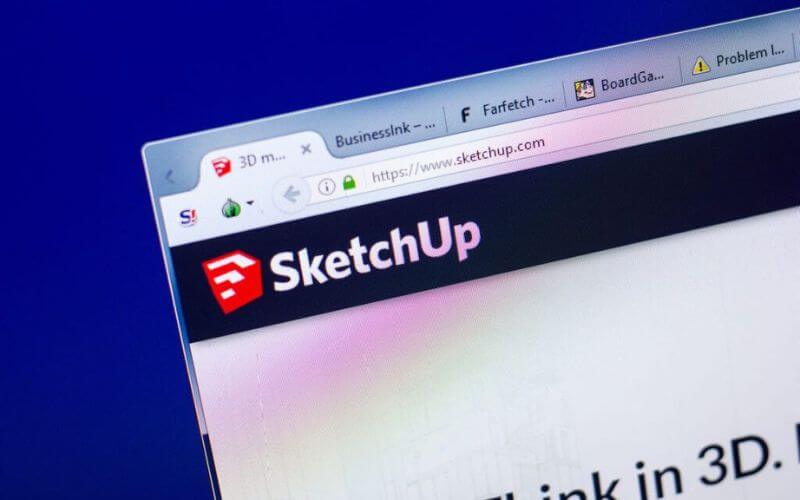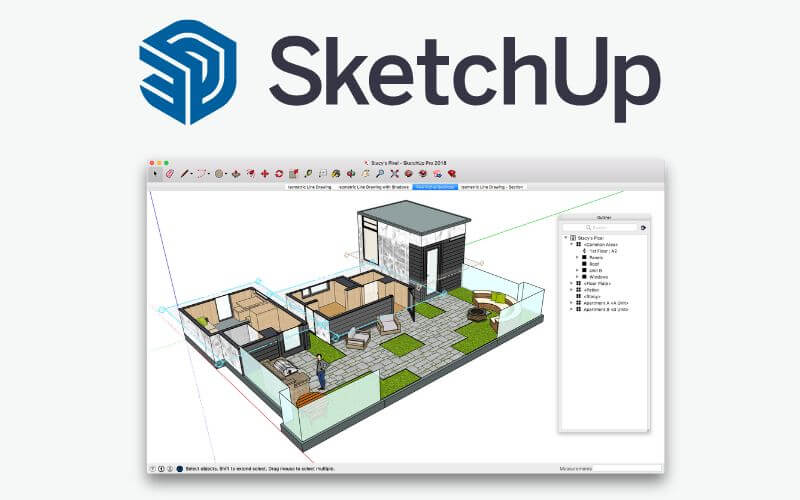What is SketchUp? Everything You Need To Know – Popularized among engineers and architects, SketchUp has established itself as one of the best software for civil construction projects. However, in recent years, it has proved to be much more versatile and functional than you might think.
For example, on axes in the design field, such as product design, interface design, interior design, and graphic design . But if you’re not familiar with this program yet, don’t worry!
In this article, we brought the details, advantages and curiosities that the software offers. So, keep reading!
Table of Contents
What is SketchUp,
SketchUp is a software developed by the technology company Trimble. With it, you can develop various 2D and 3D projects. You can use it to create open spaces, closed scenarios, or objects and make models and simulations with the desired characteristics and functions.
For example, in open spaces, it is possible to produce works in progress, urban areas, natural landscapes and buildings. In closed scenarios, it is possible to assemble all possible rooms in buildings (bedrooms, living rooms, kitchens, etc.). This includes from the floor plan to the decoration details of the place.
What is SketchUp for and when to use it?
The tool even allows the application of photorealism, textures, color palettes and decor components. The goal is for the visualization of these projects to be closer to reality.
Finally, you have the freedom to create objects for background or to be highlighted in projects. Something that may even be its central focus, since many people use the tool for this purpose. This is what happens mainly with furniture, appliances, plants, among others.
What is the difference between SketchUp and other editing tools?
The difference lies in the modeling expertise, which can be used both in 2D format, for building plans, and in 3D format. The latter is used to simulate the expected results in each project.
These features are very useful for works (buildings, renovations and decorations). After all, this allows those involved to have a glimpse of the impact of changes and adaptations in planning. In this way, it is possible to reallocate costs and even professionals involved so that these projects are finalized.
In addition, SketchUp is ahead of other modeling tools (such as AutoCAD, Revit and Blender) thanks to its differentials. For example, the collection of pre-formulated 3D models that you can take advantage of to optimize and speed up the creation of your projects. After all, you don’t have to start everything from scratch.
There is also the fact that you can run the software not only on computers and notebooks, but also on tablets, without having to install the tool. You can adjust your projects via the web . To top it off, Trimble provides training and support services in Portuguese to facilitate skilled use of SketchUp.
What are the main features of SketchUp?
The software has multiple features that optimize your work. Among them, we can mention: augmented reality, cloud storage, dynamic components and reporting.
Check out the details of each one:
Augmented Reality : Allows you to see and rotate your designs on real surfaces external to the device on which you access SketchUp. This feature is even more interesting for those who work with product development;
Dynamic components : is a function that allows you to modify composition, size, positioning, depth, finish and other details of objects in your project. All this without losing the original creation data;
Report generation : it is the production of reports of the projects that you have created. It is possible to inform in these documents the material listings and the respective quantities. Something that will help in the process of the works;
Cloud storage : to facilitate access to your projects, the software developer makes this resource available to users. So, you don’t need to be with your computer or tablet to check and show your creations. You can do this from anywhere with your login.
What are the benefits of SketchUp for designers?

Creations made in the software can be incorporated into design projects. This applies to both the graphics area and the interface area.
Many studios, offices and advertising agencies, where graphic designers work, serve construction clients. Their work focuses on the development of promotional and/or commercial materials for contractors, construction companies, construction consultants, etc.
Therefore, the graphic designer uses the modeling (either step by step or the result) to show the products of the companies’ portfolio . This can be done in pamphlets, folders, editorials, magazines and so on.
In interface design, or UI Design , using SketchUp is similar to using a graphic designer. Construction companies often want to launch websites, apps or platforms. All this with the aim of promoting the portfolio and publicizing new releases.
Read Also: Top 10 UX/UI Designer Software Tools For Windows in 2022
These investments can target not only end customers, but also business partners and/or investors. Therefore, in creating the interface of these communication channels, designers in the field can develop pages for this purpose. For example, virtual spaces with examples of modeling of residential and commercial projects.
Read Also: 10 Best 2D & 3D animation software for low end PC
In interior design, on the other hand, it’s easy to understand how important SketchUp is. Just keep in mind that the professional will use the software to plan the projects for the internal renovation of real estate. It is especially important for presenting scenographic, landscape and lighting details.
In product design, in particular, SketchUp is extremely useful. That’s because it allows the creation and modeling of objects/materials for 3D printing. This is a branch that has grown a lot due to the commercialization of parts that are manufactured for various sectors of the market. This is the case of science, engineering, robotics and medicine.
3D printing is also used to make product prototypes. It is essential for anyone who needs to test important aspects of these items, such as functionality, accessibility and ergonomics.
How much does it cost to use SketchUp?
There is no fixed amount. Everything will depend on the type of use you will give the platform. On the official Trimble portal , you can check that there are three types of licenses for downloading SketchUp . It is worth mentioning that they have different plans, specifications and values from each other. The three licenses are: commercial use, higher education use and school use. Check out more about them:
Commercial use : focused on companies that use 3D modeling, it has three annual plans (SketchUp Go, SketchUp Pro and SketchUp Studio). They have specific functionalities depending on the value;
Use in higher education : focused on teaching and learning 3D modeling. It is used by university students and professors (who have their own plan), as well as universities (with a plan focused on laboratories and stations);
Use for Schools : Focused on elementary school students, it is distributed free of charge for access to Microsoft Education and Google Workspace accounts. Both can be purchased by public or private schools.
When checking the company’s website, you will see that the amounts charged for the plans are all in dollars. In fact, they are only marketed to the US and Canada. To purchase them in Brazil, you must buy them through an official reseller. In national territory, there are four: AX4B, Gabster, MCR and TotalCAD.
Therefore, it is common for the annual subscription cost to be different from one reseller to the other, even if they are the same plan. Therefore, be sure to check prices, promotions and the possibility of extended subscriptions (for two or more years). That way, you will find the best offer for your pocket.
Another important point is to check how each store handles training, support and installation of extra plugins to maximize the performance of the software.
As shown, SketchUp is a tool that can be used in many areas, from engineering and architecture to design. After all, it is multifunctional, allowing the creation of various visual materials.
These items can be used for commercial, educational or even experimental purposes. So, if you want to enrich your work and make it more and more professional, you can invest in this 3D software!
FAQ
What is SketchUp?
It is a software for creating and modeling objects, buildings and open scenarios. It is used a lot by engineering and architecture, but is increasingly inserted into design projects.
What are the main features of SketchUp?
Among the most relevant are augmented reality, cloud storage, dynamic components and reporting.

Pradeep Sharma is a author the mind behind Techjustify, where I craft insightful blogs on technology, digital tools, gaming, AI, and beyond. With years of experience in digital marketing and a passion for tech innovation, I aim to simplify complex topics for readers worldwide.
My mission is to empower individuals with practical knowledge and up-to-date insights, helping them make informed decisions in the ever-evolving digital landscape.


